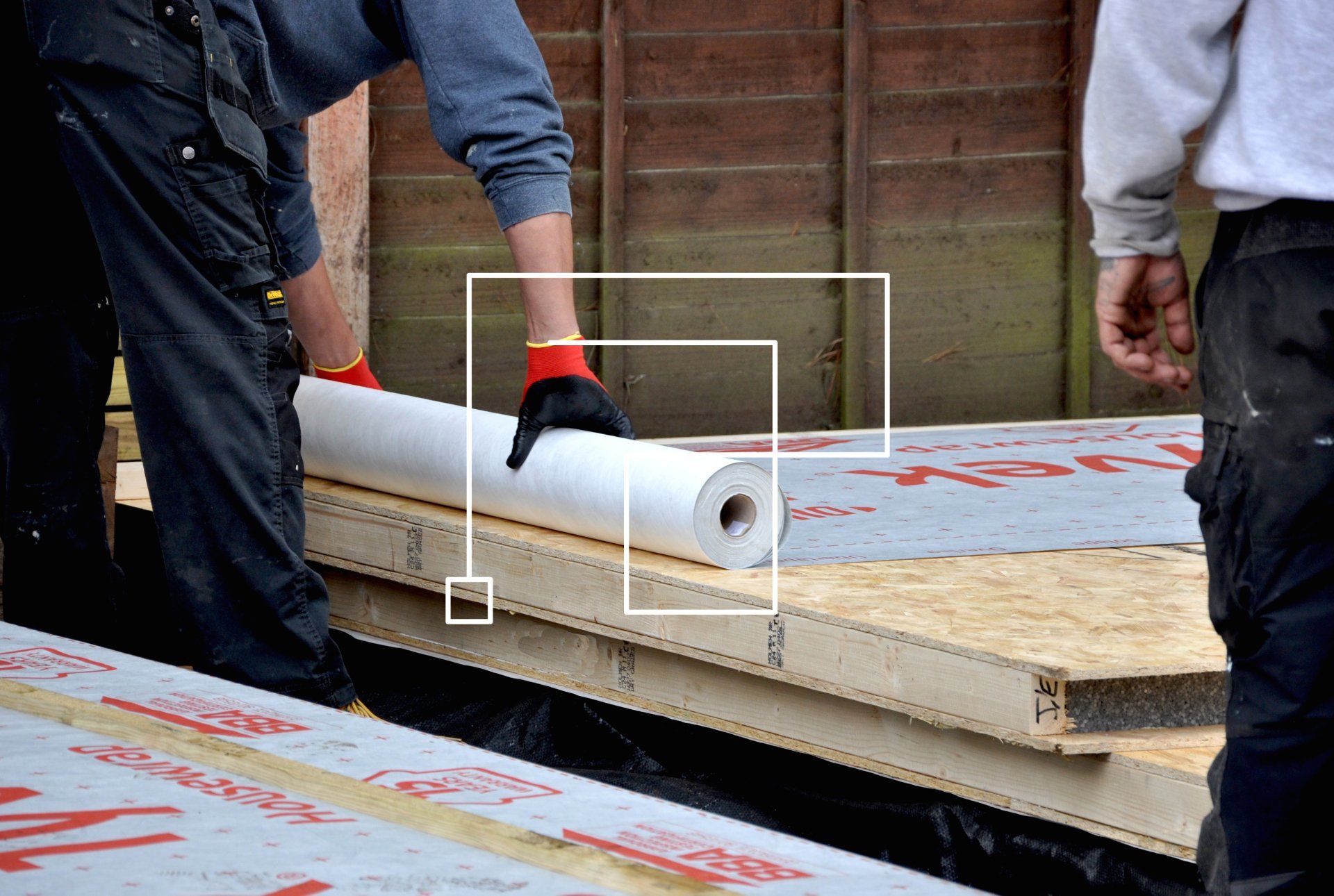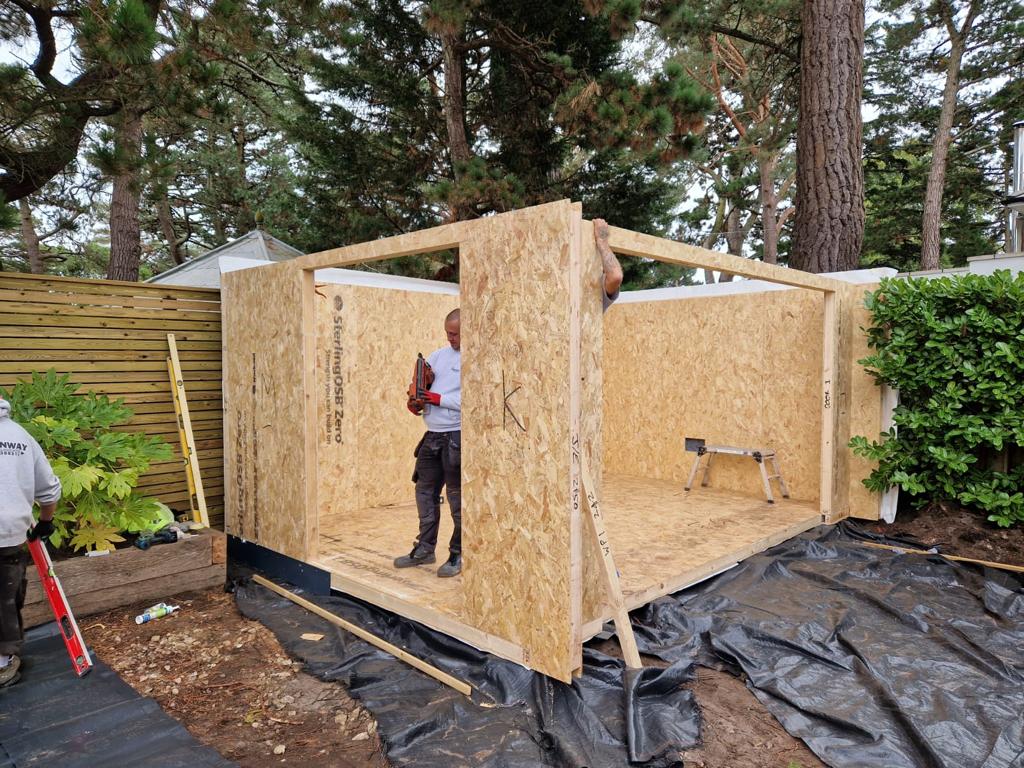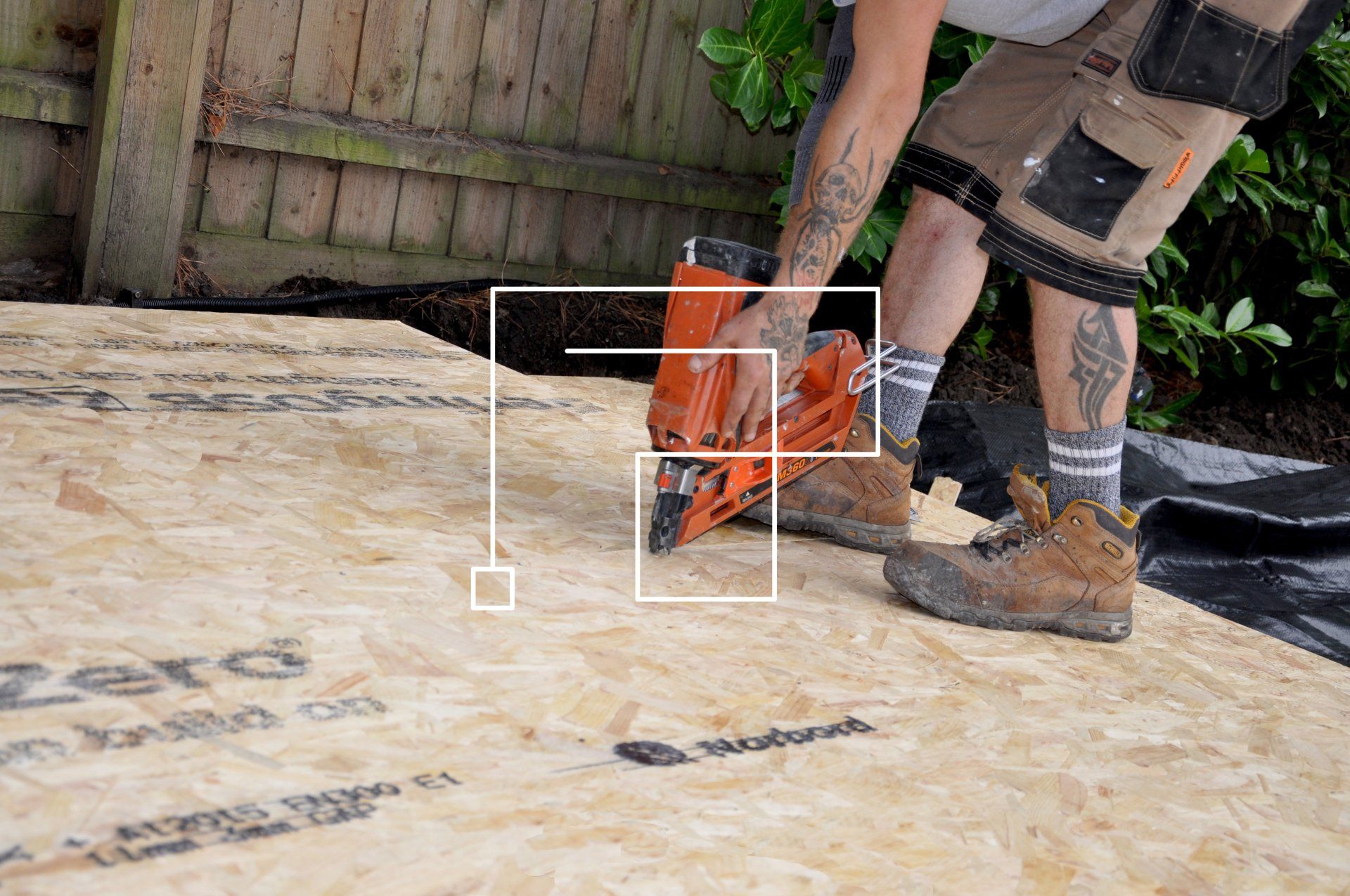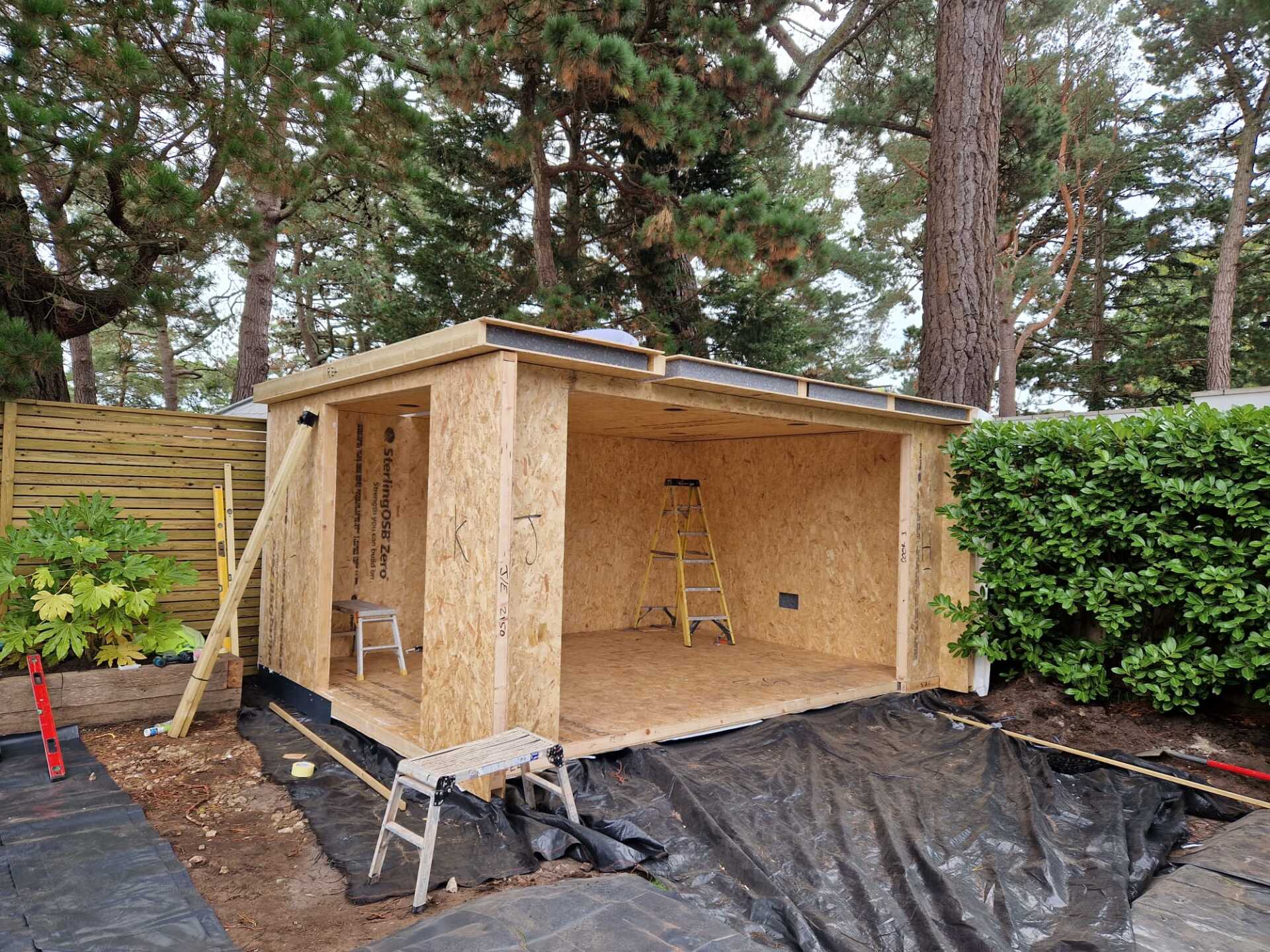THE SHIRE
A double functioning garden building with a bright vista creating space for offices, gyms or retreats and a closed door storage space cleverly integrated into the side of the design.
ALL PRICES EXCLUDE VAT. A DELIVERY CHARGE WILL APPLY. ALL PRICES ARE SHOWN IN POUNDS STERLING.
| Length | ||||||||
|---|---|---|---|---|---|---|---|---|
| 3m | 3.5m | 4m | 4.5m | 5m | 5.5m | 6m | ||
| Depth | 3m | 3,000 | 3,500 | 3,700 | 4,163 | 4,250 | 4,675 | 5,100 |
| 3.5m | 3,500 | 4,083 | 4,317 | 4,856 | 4,958 | 5,454 | 5,950 | |
| 4m | 3,700 | 4,317 | 4,933 | 5,550 | 5,667 | 6,233 | 6,800 | |
| 4.5m | 4,163 | 4,856 | 5,550 | 6,244 | 6,375 | 7,013 | 7,650 |
FAQs
Contact us any time
Contact Us






